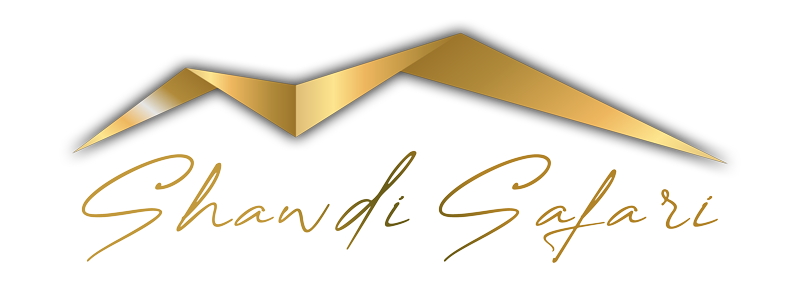Enjoy amazing panoramic lake and city views from all 3 levels of this beautiful 4,300+ sqft 6 bedroom, 4 full bath custom walkout rancher including a 'sweet' additional fully finished lower 3rd floor walkout level with second kitchen, bedroom, large living area, bathroom, and second laundry. High quality finishes throughout include scraped oak hardwood floors on main, travertine tile, granite counter tops, extensive quality mill-work and trims with custom crafted built-ins accentuate the contemporary tones and bright open floor plan. Immediately you are greeted by tall ceilings and cascading light in the grand entry and great room featuring a majestic rock gas fireplace with wood built-ins. This opens to the gourmet maple kitchen with granite counters, walk in pantry, tons of cabinets, stainless steel appliances, eating area and covered deck showcasing the views. Enjoy a luxurious primary bedroom suite on main with tray ceiling, a spacious 5 piece ensuite bath, and large walk-in closet. Second bed & bath on main means guests can stay without using the stairs; or, could make a perfect Den / Office. The lower second level offers open family room area, 2/3 bedrooms, wet bar, and wired Media room (5th bedroom). A further 3rd lower floor is set up with a second kitchen, living areas, 1 bed, full bath, and second laundry. Oversized double garage and driveway for 4 or 5 cars! Low maintenance yard with no need for a lawn mower! This house is perfect for multi-generational living! (id:48970)
Show More





